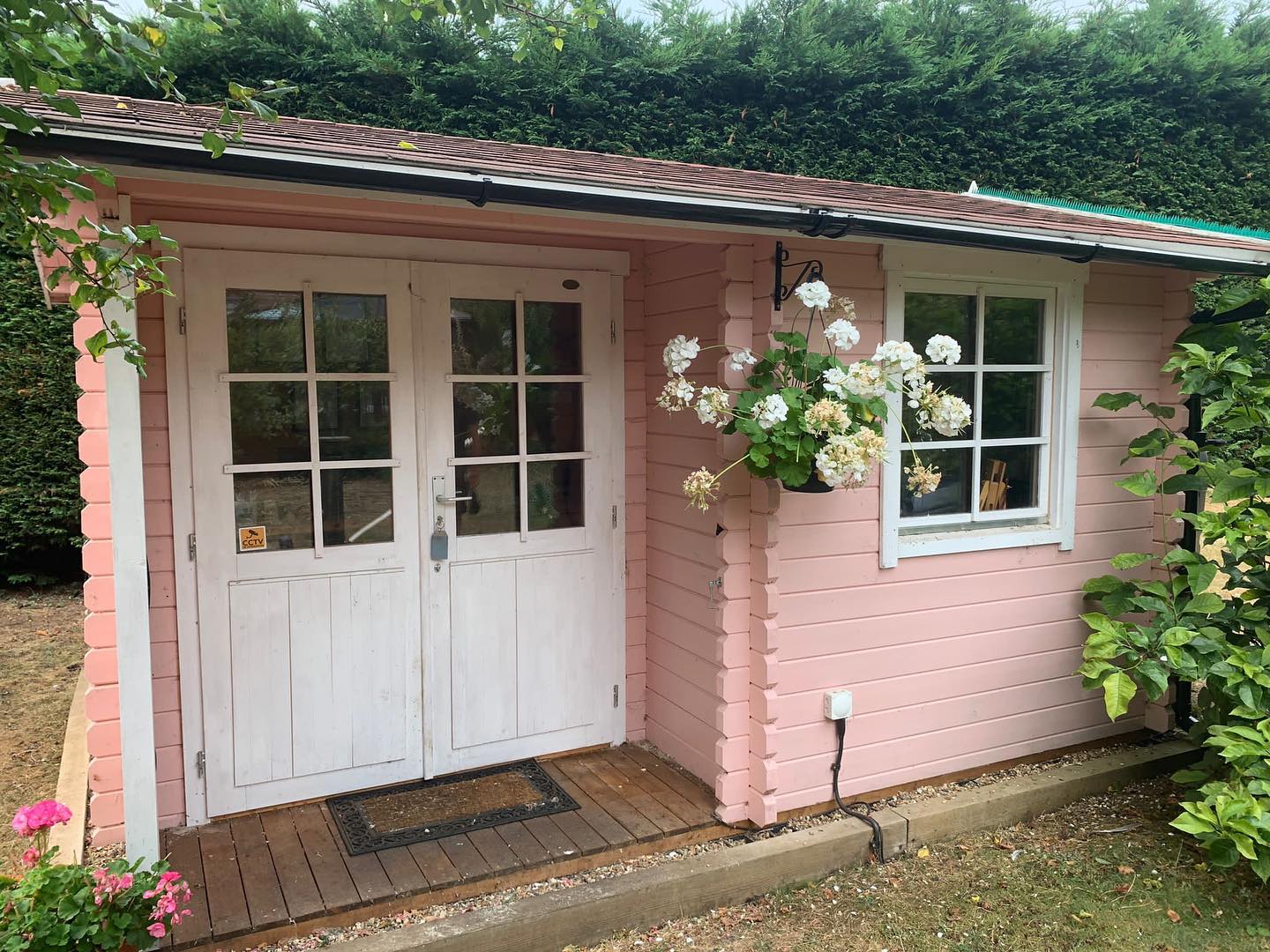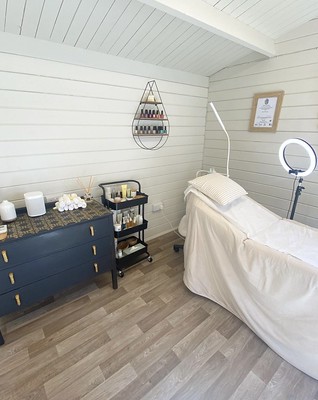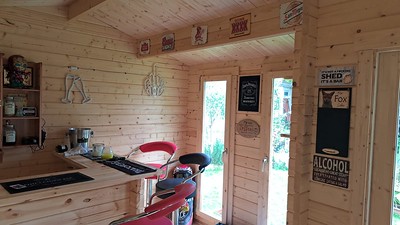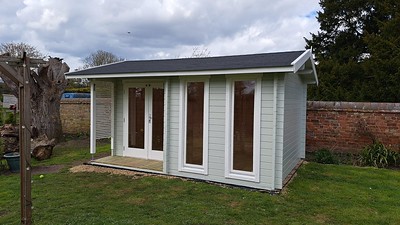 The Hampshire Log Cabin has quickly become one of our more popular models amongst our customers due to it's attractive appearance and versatility. The building also has a reversible construction, meaning the door can be placed on either the left or right of the front wall upon installation.
The Hampshire Log Cabin has quickly become one of our more popular models amongst our customers due to it's attractive appearance and versatility. The building also has a reversible construction, meaning the door can be placed on either the left or right of the front wall upon installation.
It boasts a beautiful porch entrance and lounge feature.
Plenty of windows for natural light linked with a larger size to give you the space you need. It has been designed to be under 2.5m high and therefore planning permission is not usually required under normal circumstance.
Check out the link below for some pictures of the Hampshire cabin installed:
https://www.flickr.com/search/?user_id=144963759%4...
From home bars to salons, this cabin has been used by our customers for many different purposes.
A perfect choice of summerhouse with its 44mm thick walls and double glazed tilt and turn windows.
Both the doors and two full length single windows are all double glazed with Lasita's double premium plus glazing offering an amazing amount of natural light as well as helping to keep the warmth within.
You can view this log cabin on our display site in Downham Market.
Quick Facts:
| Base Size Metric | 4.2m x 3.0m |
| Base Size Imperial | |
| Log Thickness | 44mm |
| Roof Type | Apex |
| Floor Area | 11.97m2 |
| Wall Height | 2.05m |
| Ridge Height | 2.39m |
| Roof Boards | 18mm |
| Floor Boards | 18mm |
| Door | Double x1 |
| Window | Single x2 |
| Glazing | Double |
| Reversible Construction | Yes |

Secure this cabin today for a discounted price:
Was £3,525
Now: £3,325!!!

CABINS UNLIMITED DOWNHAM MARKET




