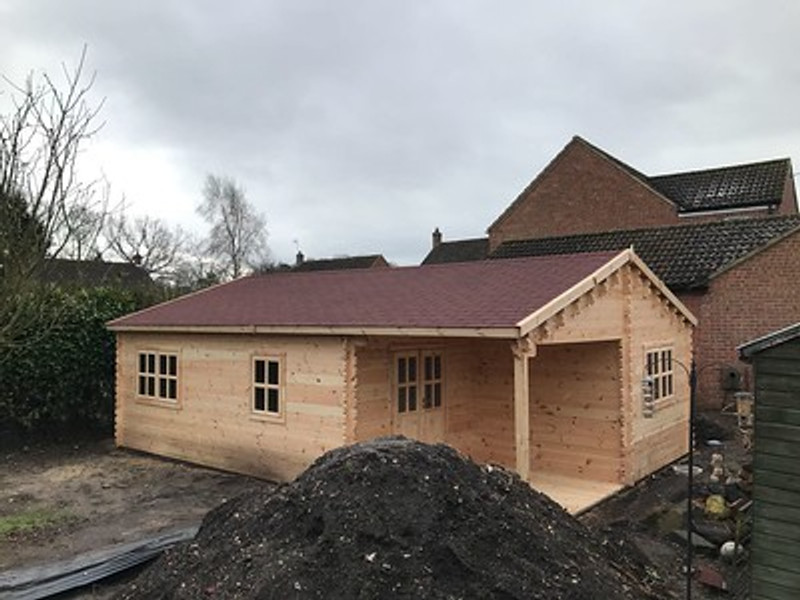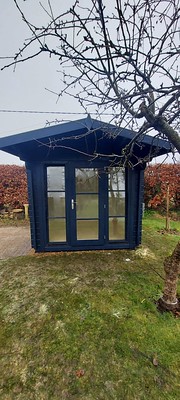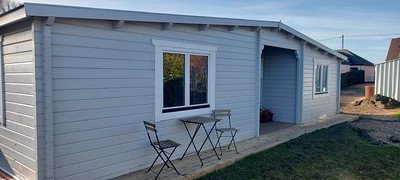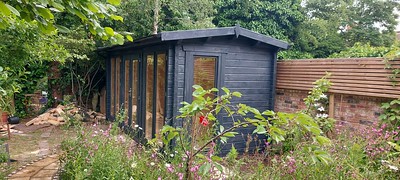Opting for a bespoke summerhouse design offers several distinct advantages over choosing a standard retail model:
1. Personalisation: With a bespoke design, customers have the freedom to personalise
every aspect of the summerhouse, from the layout and size to the choice of materials, colours, and finishes, allowing them to create a space that truly reflects their unique style and requirements.
2. Tailored Functionality: Bespoke designs enable customers to tailor the functionality of the summerhouse to meet their specific needs, whether it's creating a dedicated workspace, a gym, an entertainment area, or a tranquil retreat.
3. Maximizing Space: Custom designs allow customers to make the most of their available space, ensuring that the summerhouse fits seamlessly into their property and complements its surroundings while optimizing the use of every square foot.
4. Architectural Harmony: By working on a bespoke design, customers can ensure that
their summerhouse aligns with the existing architectural style of their home, creating a cohesive and harmonious overall aesthetic.
5. Enhanced Experience: Designing a bespoke summerhouse is an opportunity to create a space that is uniquely tailored to how the customer envisions using it, ensuring that every aspect contributes to an enhanced experience and functionality.
How do I get a quote for a Bespoke Summerhouse or Timber Building?
Start your journey for your bespoke garden room by completing our online enquiry form here: https://www.cabinsunlimited.co.uk/bespoke-log-cabi...
We can design the building of your dreams with just an initial sketch, drop in to our Display Sites in Downham Market and Blofield Norwich, or pop us an email with your ideas- info@cabinsunlimited.co.uk
You can design the building to your needs. We will need the following information to help provide you with a full quotation and a full set of plans:
- Building Measurements shown on a rough sketch showing the location of the doors and windows and any internal walls if you would like a multi room summerhouse.
- Thickness of the logs - we offer 44mm and 68mm thick walls
- Style and configuration of doors and windows - full length, 3/4 length or half height. Half height mean you can have a desk or sideboard under the window. Also if it is a double or single window.
- Roof Type - Apex or Sloping Pent Roof Model
Below is an example of what we need to produce some plans and a quote.
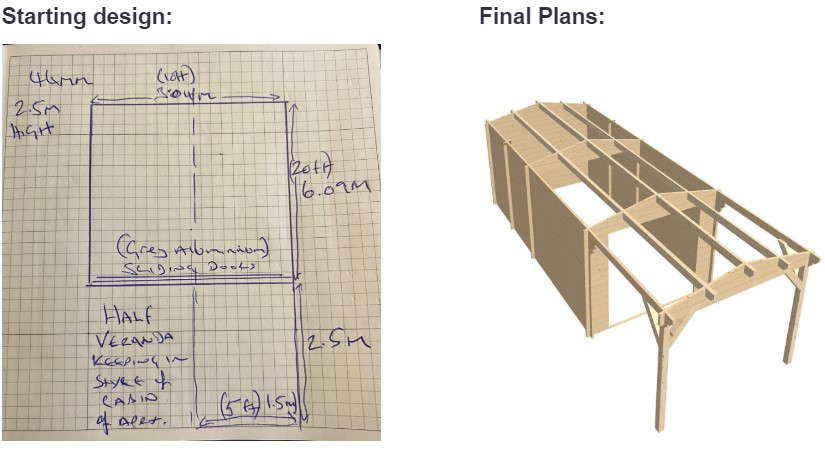
To give you some ideas on designs, you can view some of the bespoke models we have supplied here: https://www.flickr.com/photos/cabinsunlimited/albums/72157687535211800/
Ultimately, opting for a bespoke summerhouse design offers the opportunity to create a truly unique and customised space that aligns perfectly with the your vision, lifestyle, and needs, surpassing the limitations of a standard retail model.
CABINS UNLIMITED DOWNHAM MARKET

