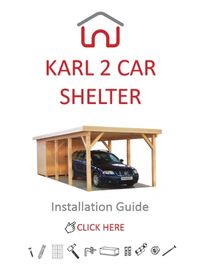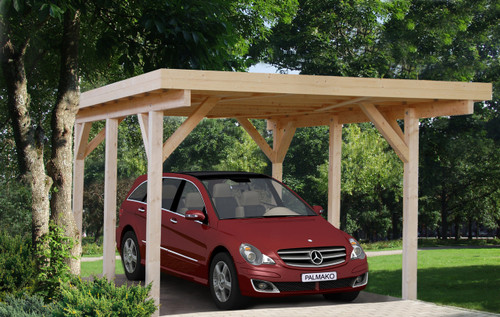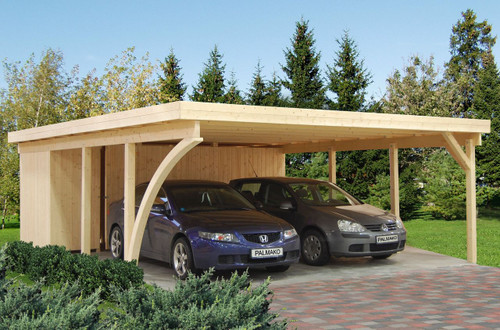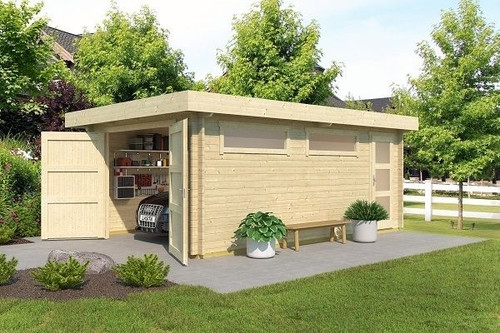Description
This beautiful, stylish car port is a great alternative to a garage, with it being the longer car port in comparison to the Karl 1. The building is under 2.5m in height meaning that, in most places, the building will not require planning permission; but we always advise you to check with your local planning authority just to be sure that you are able to have this erected.
The building is longer than the Karl 1 as there as an additional back room which you could use as a storage room or as a workshop etc.
The Carport has an optional storage area at the back to use as a place to store push bikes or any garden equipment.
We recommend a poured reinforced concrete base area of 8”/200mm depth for the buildings to stand on and be fixed to. This is, as always, subject to the prevailing soil conditions at your site, as with any base and building fitment.
The other solution is to have concrete columns placed directly under where the posts would meet the ground. We would suggest 400mmx400mmx 600mm depth but again this will be subject to the prevailing soil conditions on site. In this method the area under the carport could be prepared for shingle rather than a full concrete base. Any good local builder will be able to quote you these services.
Please Note: Although all of our cabins come with FREE Delivery, this is only applicable for England and Wales. Scotland requires an additional delivery charge so please call us on 01362470075 if you require a price for delivery to Scotland.
Please Note: You will need to apply silicone to to the bottom of the walls since this does not come included with a floor. This is not included in the installation charge.
Please click the below image to download the installation guide for this building. The installation guide provides you with the floor plans, specification and also full parts list.

Warranty Information
Additional Details
- SKU:
- 101025
- Base Size:
- 3.6m x 7.6m
- Roof Style:
- Pent
- Ridge Height:
- Under 2.5m
- Log Thickness:
- 120mm Posts
- Double Glazing:
- No












