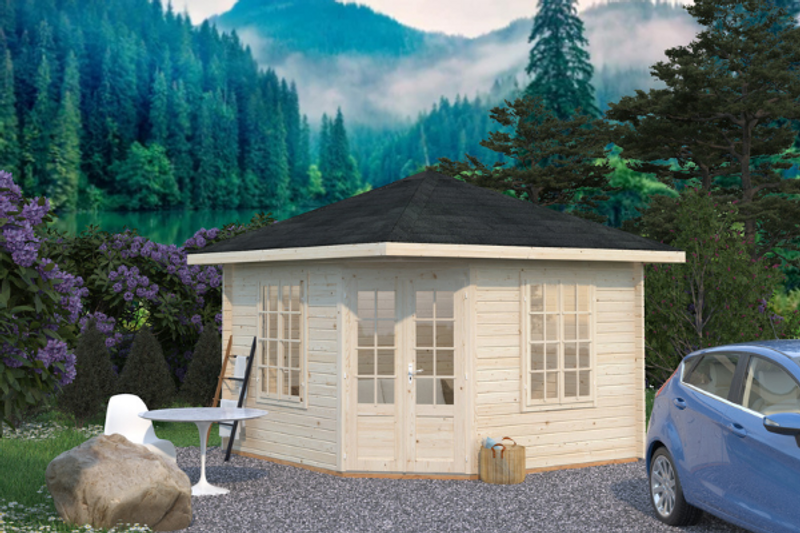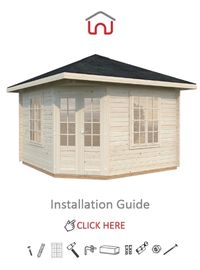Description
This 10ft x 10ft Melanie 3 Log Cabin is designed specifically to fit in corners of gardens, for use as a summerhouse and general garden room. The 44mm logs are of a substantial thickness meaning that the building can also be supplied with insulation alongside, meaning the use of this building can be upgraded to a home office or just a general extra room for hobbies or games. This building with shingle tiles purchased and fitted also is a beautiful model, one of the most elegant available from our entire range - recommended for those looking to beautify their garden.
If you are looking for a smaller version of this model in order to save model, we also have the Melanie 1 available with 28mm logs.
The building has an approximate delivery time of 4 weeks from confirmation of order.
PLEASE NOTE: Our superior Insulation Kits that we supply as an optional extra alongside every building are supplied by a different manufacturer to the building itself. As the insulation kits we supply are fitted on top of the building to create a warm roof system this does increase the height of the roof and as a result the standard fascia boards supplied with the building will be too small both in height and length as they have been designed for use with shingle tiles only. Customers who have purchased insulation kits from us for this building will need to purchase additional fascia timbers from a local timber merchant that are at least 40mm bigger than those supplied as standard, sizes for which can be found in the installation guide below. Customers fitting the building themselves will then need to mitre cut them to size. If you are having one of our 3rd party install teams fit your building, then the work for fitting the facias will be included in the price quoted as long as the replacement timbers are available to the fitters on installation day.
Please Note: Although all of our cabins come with FREE Delivery, this is only applicable for England and Wales. Scotland requires an additional delivery charge so please call us on 01362470075 if you require a price for delivery to Scotland.
This model previously had log ears either side of the door - on the new model, this is not the case.
Please click the below image to download the installation guide for this building. The installation guide provides you with the floor plans, specification and also full parts list.
Additional Details
- SKU:
- 103732
- Base Size:
- 3.3m x 3.3m
- Roof Style:
- Hipped
- Ridge Height:
- Over 2.5m
- Log Thickness:
- 44mm
- Double Glazing:
- Yes













